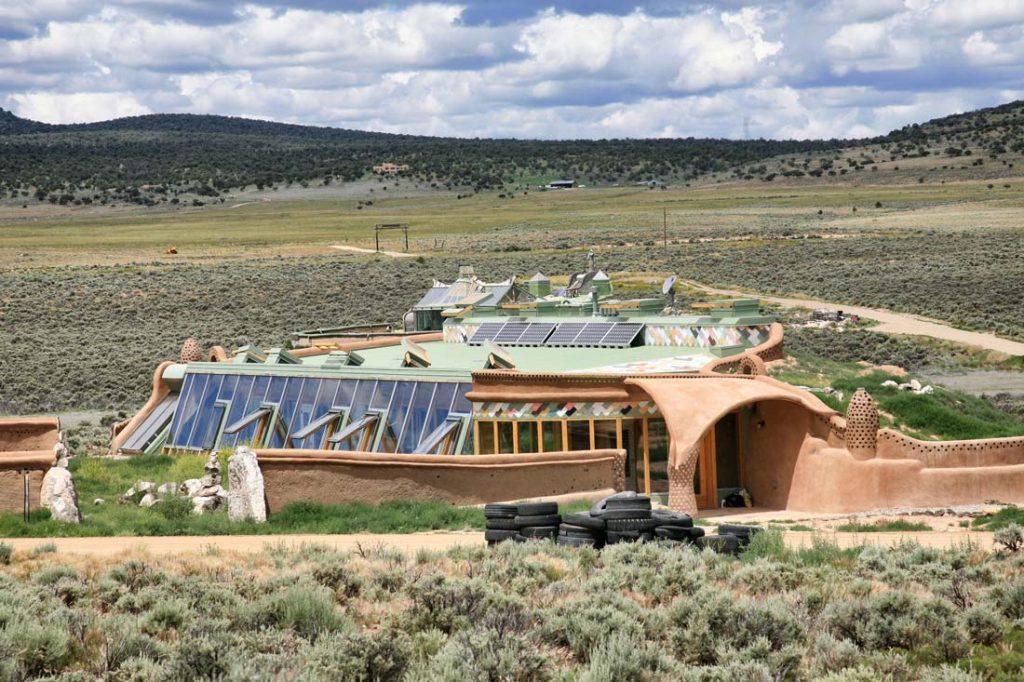

ECO-ARCHITECTURE

 <- back
<- back 

A shrine to one of my biggest special interests

Still working on this, there's probably some errors and typos
VERNACULAR ARCHITECTURE
Vernacular architecture is a general term for architectural styles that are built mostly according to regional folk traditions rather than a more formalized stylistic school. A tudor revival house is an example of a style which draws loosely from the vernacular architecture of English culture, while a modernist skyscraper would not be considered a vernacular style.
EXAMPLES OF VERNACULAR ARCHITECTURES FROM AROUND THE WORLD
Vernacular architecural styles tend to be significantly more sustainable than mass-produced, "conventional" western styles of building. This is partially because many vernacular architectures developed during points in history when modern consumerist notions of comfort had not yet propagated to middle and working-class households in they way that they currently have. Lawns and private pools are specific examples of modern suburban construction features which are extremely resource intensive and driven by consumerist ideals.
Vernacular architectures are also specifically adapted for efficiency and simplicity with regards to local climate considerations. A common factor in vernacular architecture across different regions and cultures, is the ability of the construction to be heated and cooled with as little input as possible. Many vernacular houses are built with openings designed to capture crossdrafts for cooling or to generate convection currents which remove warm air through the roof. Others have thick walls made from materials with a high density or insulative capacity to keep the amount of heat radiating inside of the house stable without the excessive usage of fuel or electricity.
Compared to common "modern" construction materials like concrete, steel, and vinyl, vernacular architectural styles typically only use materials that can be readily acquired from the surrounding region without causing excessive disruption. Most traditional building methods utilize clay, dung, wood, stone, and plant materials, which are generally inexpensive and can be extremely effective when used correctly. The production and transportation of materials like those used in typical American buildings, on the other hand, cause massive emissions, chemical pollution, and destructive resource extraction.
SOLARPUNK
On their own, vernacular architectural techniques are not inherently revolutionary. Vernacular architecture often relies on technologies which genuinely have more efficient, safe, and sustainable replacements, especially in the area of heating. At the same time, though, high tech solutions such as the green skyscraper concepts covered in solar panels which are often touted by corporations attempting to greenwash their images devastate the imperial periphery in order to produce a localized increase in sustainability. In other words, high tech solutions raise the question of "who is this sustainable for?" Solar panels in particular require massive amounts of rare earth metals to be mined, largely in regions like the Congo, where centuries of colonialist repression have put down democratic movements in exchange for corrupt dictatorships which are subservient to the resource extraction desires of the first world.

Solarpunk is an artistic and aesthetic movement which seeks to provide a counter to the cyberpunk dystopias which are so common in scifi art. It does this by blending high and low tech ecological solutions while approaching the endeavor from a standpoint that decenters the idea of unrestrained economic growth and rejects capitalism. Solarpunk art often includes rural scenes with comfy looking barns and vernacular houses juxtaposed with wind farms, robots, and computers. Things that can be solved simply are depicted as such, leaving room for complex resources to be directed to problems that actually need them, rather than wasting them on every whim or status symbol that arises.

For more information, check out St. Andrewism ->

By applying the aesthetic vision of solarpunk, architecture can be made sustainable and ecologically beneficial without fleeing from technology. Luckily, there are already architectural movements which are in line with these ideas. Earthships are a type of house pioneered the architect Michael Reynolds in the 1970s that aim to be passively temperature controlled, highly sustainable, and include some passive water treatment/recycling. His original designs were created for arid regions such as New Mexico and heavily rely on the natural day-night temperature difference present in that climate. The classic earthship building plan involves a slanted roof for collecting rain which leads into a large packed-earth retaining wall with internal air pipes for storing cool temperatures from underground and transferring them into the house when the wind blows through them. On the front of the house is a seperate greenhouse room with large windows for absorbing heat from the sun to create a convection current which propels hot air from the living space through chimneys in the greenhouse.
